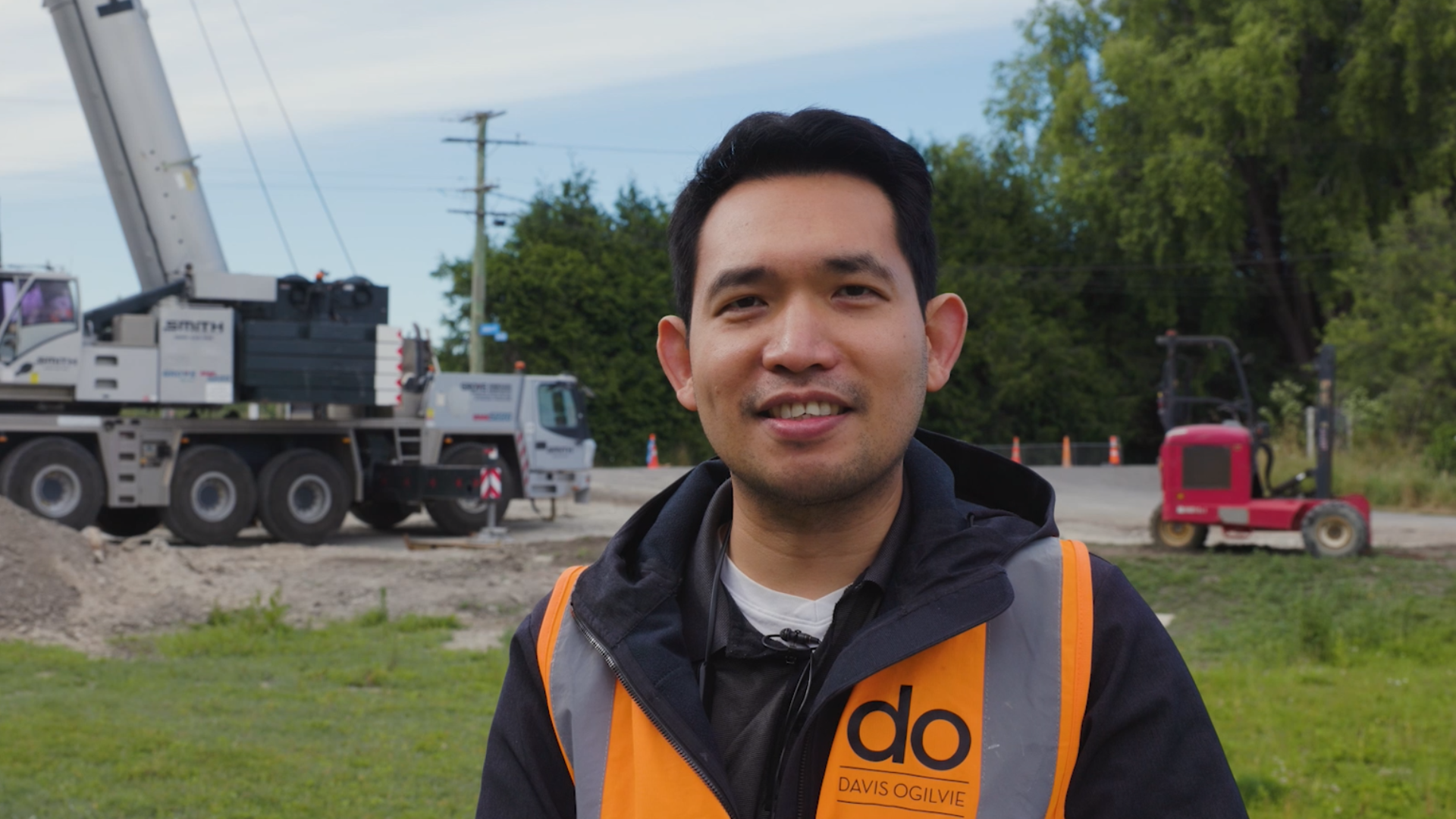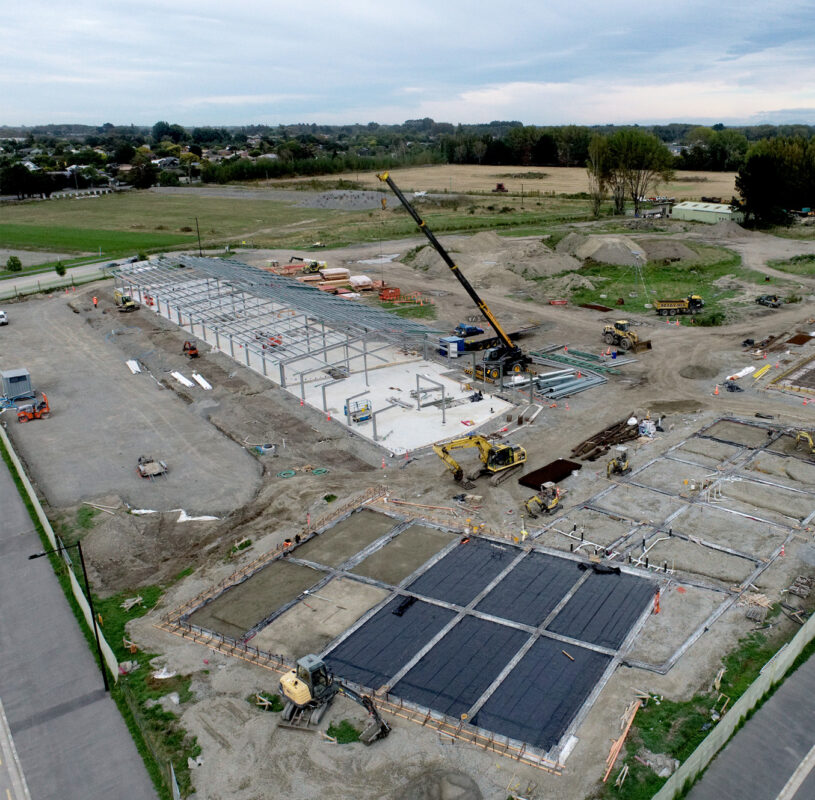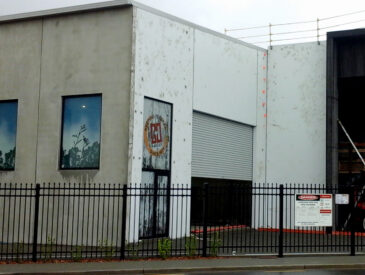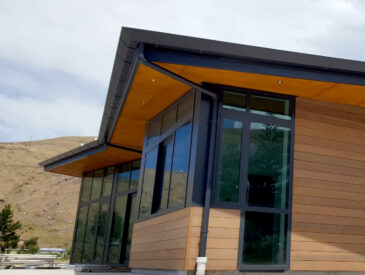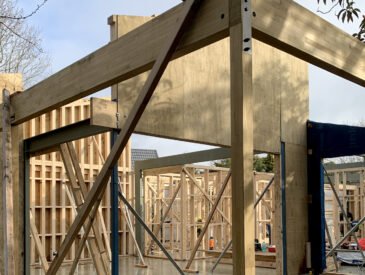Our comprehensive multi-disciplinary services bring everything together under one roof, helping to simplify the development process and enhance efficiency.
Our structural engineers offer an extensive range of solutions including innovative timber materials, concrete and steel structures, foundation design, seismic assessment and strengthening of existing buildings, insurance reports, damage assessments, construction monitoring, and more.
Whether you’re constructing commercial buildings, architectural houses or require retaining wall structures, we have the local expertise and knowledge to guide and support you through every stage of the project.
We also prioritise the safety and performance of buildings by adhering to the New Zealand Building Code, enabling us to design safe, efficient, resilient and dependable structures.


