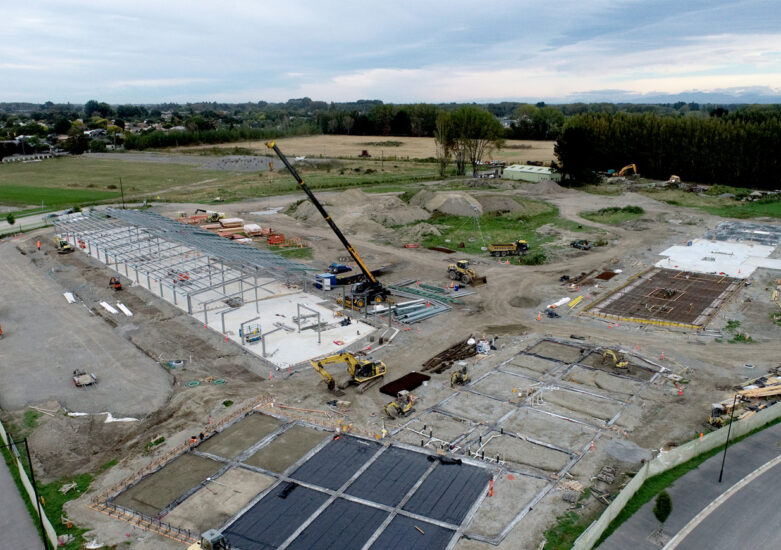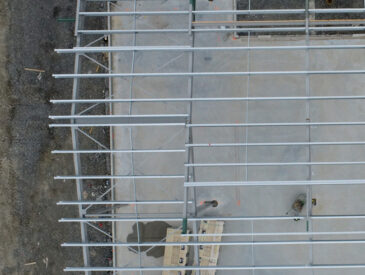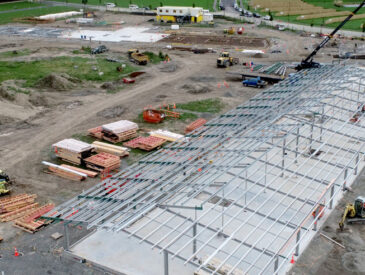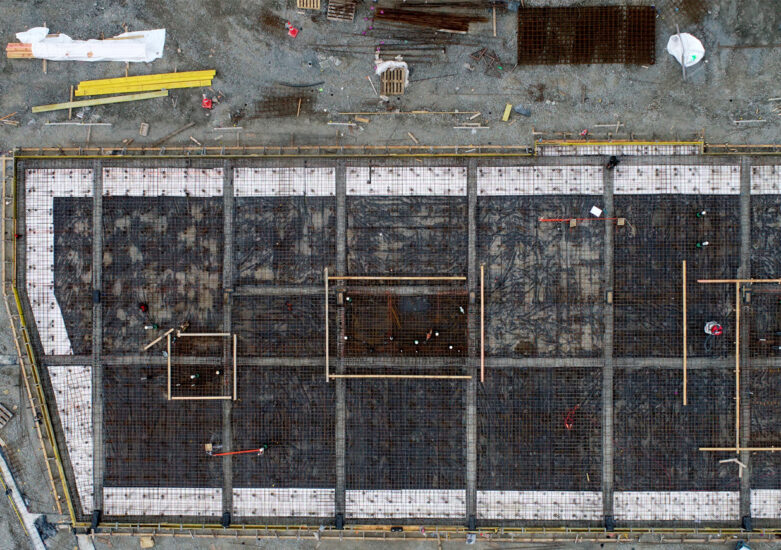To support future growth, the Ministry of Education embarked on a project to divide the existing Belfast School into two sites: developing a new Belfast West School campus for Year 5 to Year 8 students, and a facility for Allenvale School to cater to students with complex needs.
Leighs Construction was awarded the design and build contract, and we were engaged by Leighs to provide structural, geotechnical and civil engineering, as well as construction monitoring services. Working with the design team, we assisted in developing the master planning, preliminary, developed and detailed design stages as required by the Ministry of Education and contributed to the Design Review Panel consultations.
At each stage of design and construction, we considered costs, engaging in discussions with both Leighs and the Ministry of Education to make informed decisions about the material to use and the construction methods.
This project demonstrates our involvement in a complex project in re-organising the current school infrastructure for enhanced future planning
To support future growth, the Ministry of Education embarked on a project to divide the existing Belfast School into two sites: developing a new Belfast West School campus for Year 5 to Year 8 students, and a facility for Allenvale School to cater to students with complex needs.
Leighs Construction was awarded the design and build contract, and we were engaged by Leighs to provide structural, geotechnical and civil engineering, as well as construction monitoring services. Working with the design team, we assisted in developing the master planning, preliminary, developed and detailed design stages as required by the Ministry of Education and contributed to the Design Review Panel consultations.
At each stage of design and construction, we considered costs, engaging in discussions with both Leighs and the Ministry of Education to make informed decisions about the material to use and the construction methods.
This project demonstrates our involvement in a complex project in re-organising the current school infrastructure for enhanced future planning



