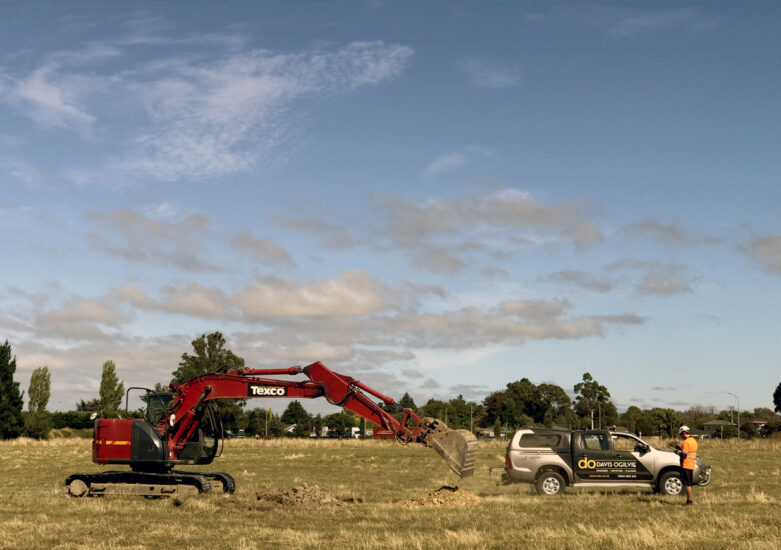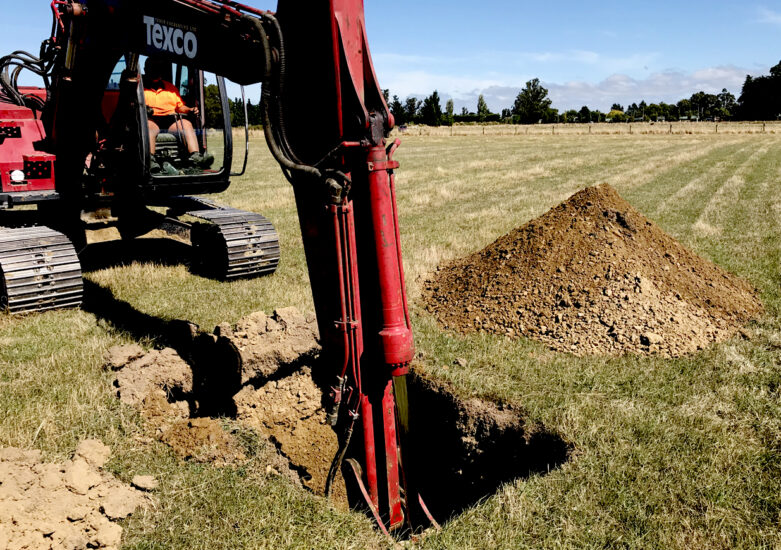Located on 33 acres of rural residential land in Amberley, Amberley Country Estate is home to a new generation retirement village and aged care hospital. The site hosts 250 homes consisting of independent living apartment units, luxury care suites and hospital beds. Central to the village is the community hub, recreation building and club house.
Our planning team has been involved with this project through the pre-application phase and prepared the relevant land use consent applications in relation to this project, which incorporates several District Plan non-compliances in a complex planning environment.
This involved reviewing several complex specialist consultant reports including transport assessments, liaising with Waka Kotahi, architectural, structural, engineer and landscape architect plans. DO was also involved in the pre hearing meeting for the land use application which resolved several submitters concerns.
Located on 33 acres of rural residential land in Amberley, Amberley Country Estate is home to a new generation retirement village and aged care hospital. The site hosts 250 homes consisting of independent living apartment units, luxury care suites and hospital beds. Central to the village is the community hub, recreation building and club house.
Our planning team has been involved with this project through the pre-application phase and prepared the relevant land use consent applications in relation to this project, which incorporates several District Plan non-compliances in a complex planning environment.
This involved reviewing several complex specialist consultant reports including transport assessments, liaising with Waka Kotahi, architectural, structural, engineer and landscape architect plans. DO was also involved in the pre hearing meeting for the land use application which resolved several submitters concerns.

