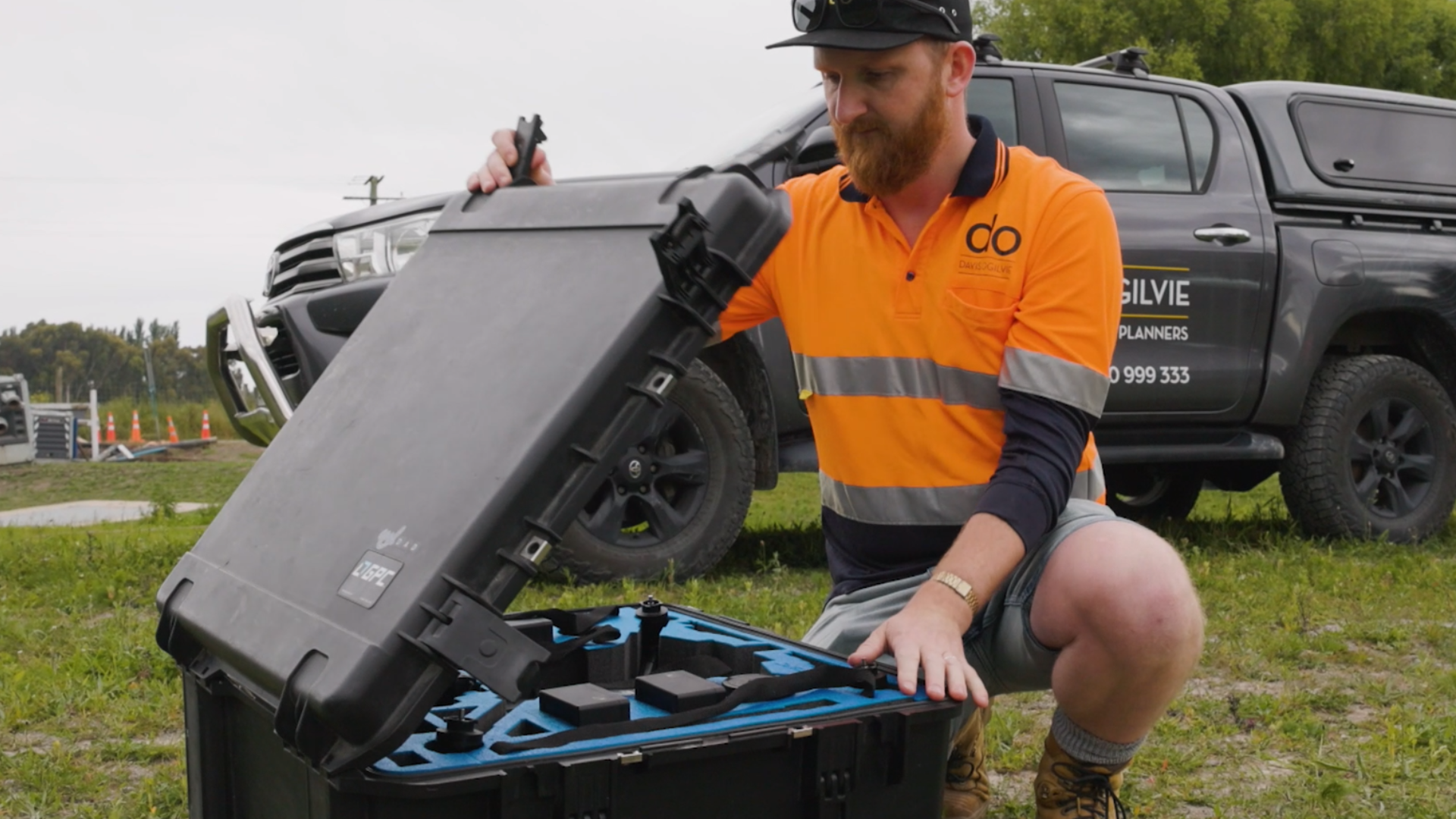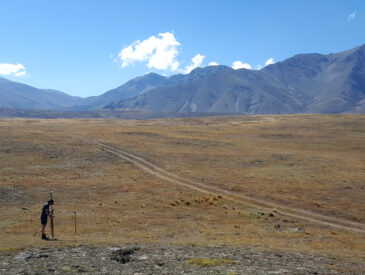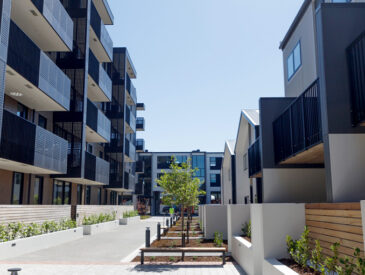Experienced South Island surveyors
Looking for a trusted South Island land surveying company? Davis Ogilvie has been providing professional surveying services for over 90 years. Our experienced survey team offers technical experience combined with local expertise particularly in Christchurch, Greymouth, Nelson, Timaru and the surrounding regions, and a proven track record of delivering across a wide range of projects.
We offer a full range of surveying services from measuring and mapping the physical features of land, to determining legal property boundaries, to completing topographical surveys and elevation surveys. Our survey experts also undertake detailed desktop assessments to determine whether you can subdivide your property, provide surveys and certificates from Licensed Cadastral Surveyors – and more.
If you want fast and accurate results, or spatial data management services use the latest technology and advanced computer systems to collect, analyse and interpret geographic data.
We also use the latest drones, including a LiDAR drone, to quickly get an accurate understanding of a site’s topography, even though vegetation.
Whether you’re subdividing, need to determine boundaries or want to understand your land better, or whether you’re working on a large development or multidisciplinary project, our survey team and licensed cadastral surveyors have you covered. Surveying is simply part of our DNA.
Watch our video below, or contact us for more information.










